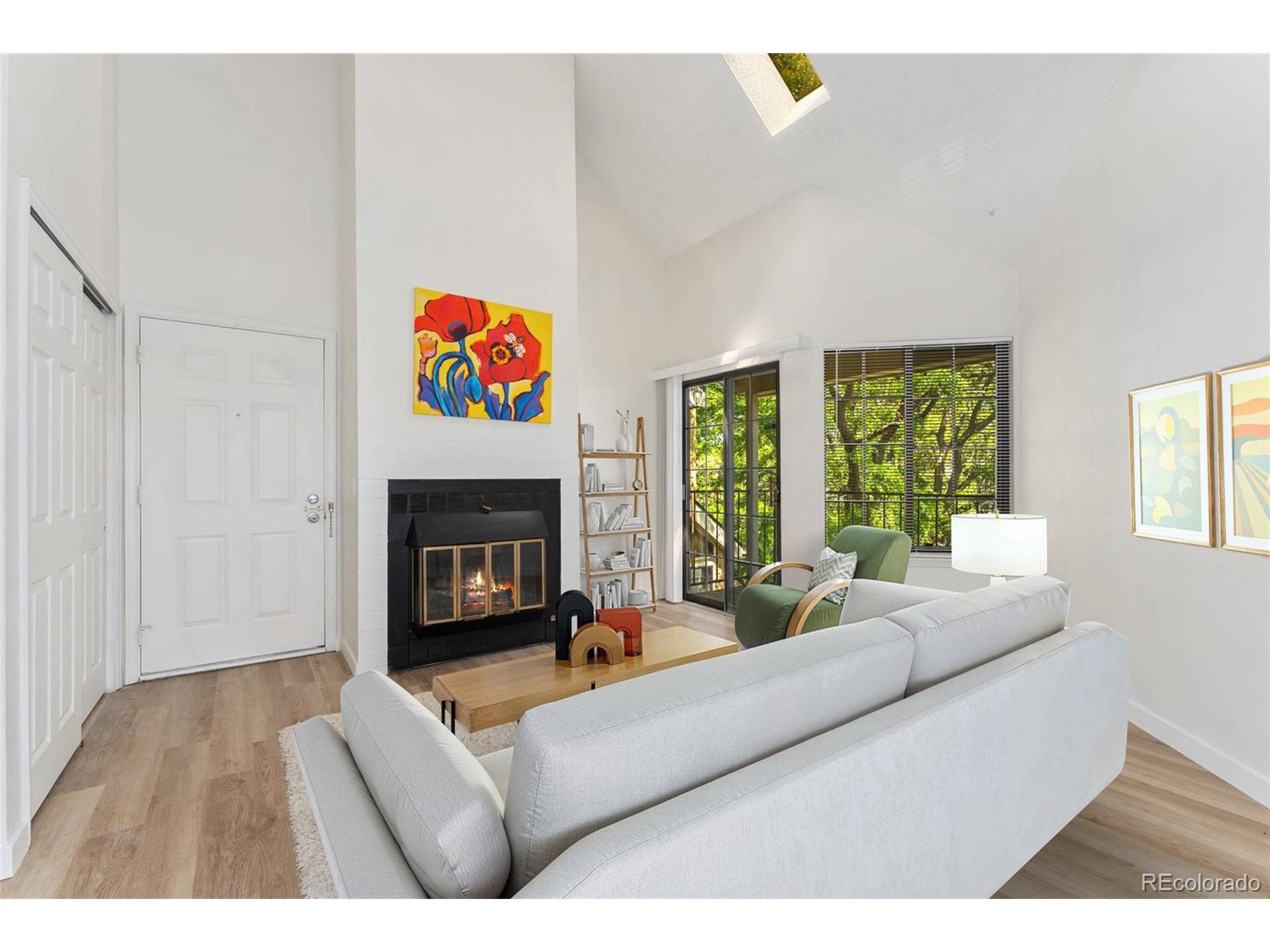4850 E Kentucky Ave #C Denver, CO 80246
UPDATED:
Key Details
Property Type Townhouse
Sub Type Attached Dwelling
Listing Status Active
Purchase Type For Sale
Square Footage 614 sqft
Subdivision Cedar Pointe/Glendale
MLS Listing ID 8033296
Style Ranch
Bedrooms 2
Full Baths 1
HOA Fees $244/mo
HOA Y/N true
Abv Grd Liv Area 614
Year Built 1982
Annual Tax Amount $1,514
Property Sub-Type Attached Dwelling
Source REcolorado
Property Description
Stylish interior updates include a seamless blend of plush carpet and luxury vinyl plank flooring, along with a cozy wood-burning fireplace that adds warmth and charm. The fully updated kitchen and bath feature brand-new appliances, sinks, toilet, and bathtub, making this home truly move-in ready. Step out onto your private covered balcony-the perfect spot to relax or entertain.
Additional upgrades include a new furnace and air conditioning system for year-round comfort and peace of mind. The building's roof was replaced just two years ago, adding to the home's value and durability.
Located in the highly desirable Cedar Pointe community, just moments from shopping, parks, scenic trails, and major commuter routes. This home is a perfect combination of comfort, style, and convenience-don't miss it!
Location
State CO
County Arapahoe
Area Metro Denver
Rooms
Primary Bedroom Level Main
Master Bedroom 9x11
Bedroom 2 Main 9x7
Interior
Interior Features Cathedral/Vaulted Ceilings, Kitchen Island
Heating Forced Air
Cooling Central Air, Ceiling Fan(s)
Fireplaces Type Single Fireplace
Fireplace true
Appliance Dishwasher, Refrigerator, Microwave
Exterior
Exterior Feature Balcony
Garage Spaces 1.0
Utilities Available Electricity Available, Cable Available
Roof Type Composition
Building
Lot Description Abuts Public Open Space
Story 1
Sewer City Sewer, Other Water/Sewer, Community, Public Sewer
Water City Water, Other Water/Sewer
Level or Stories One
Structure Type Vinyl Siding
New Construction false
Schools
Elementary Schools Holly Hills
Middle Schools West
High Schools Cherry Creek
School District Cherry Creek 5
Others
HOA Fee Include Trash,Snow Removal,Maintenance Structure,Water/Sewer,Hazard Insurance
Senior Community false
SqFt Source Assessor
Special Listing Condition Private Owner
Virtual Tour https://my.matterport.com/show/?m=Sga3HdqfhXy&mls=1




