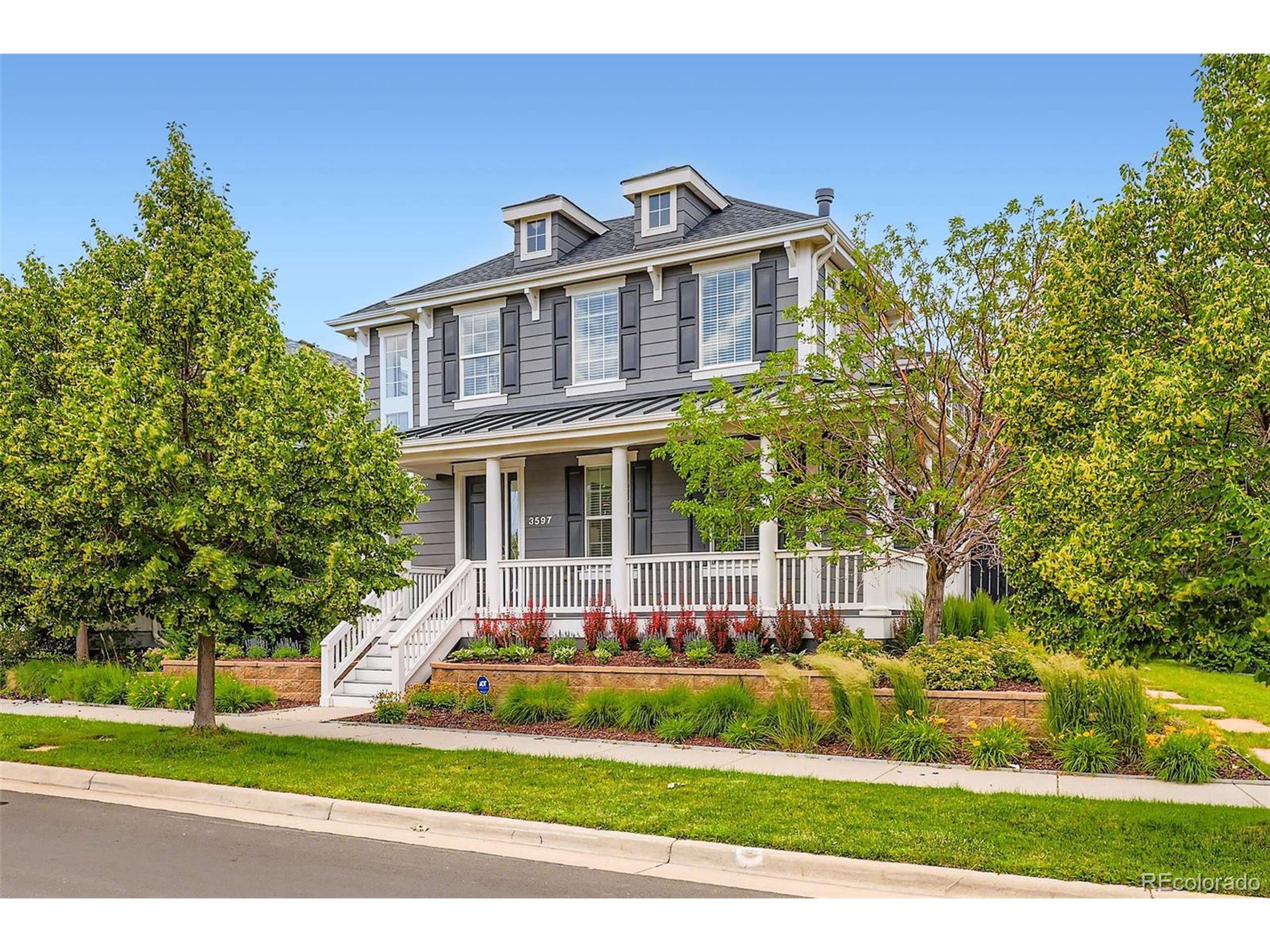3597 Xanthia St Denver, CO 80238
OPEN HOUSE
Sat Jun 28, 10:00am - 12:00pm
Sun Jun 29, 1:00pm - 3:00pm
UPDATED:
Key Details
Property Type Single Family Home
Sub Type Residential-Detached
Listing Status Active
Purchase Type For Sale
Square Footage 3,913 sqft
Subdivision Central Park
MLS Listing ID 7065195
Style Contemporary/Modern
Bedrooms 4
Full Baths 4
Half Baths 1
HOA Fees $56/mo
HOA Y/N true
Abv Grd Liv Area 2,610
Year Built 2008
Annual Tax Amount $10,682
Lot Size 6,098 Sqft
Acres 0.14
Property Sub-Type Residential-Detached
Source REcolorado
Property Description
In one of Denver's most beloved neighborhoods, you'll enjoy over 50 parks, top-rated schools, miles of trails, and a vibrant community with shops, restaurants, and year-round events.
Inside, the airy main floor features rich cherry hardwoods, soaring ceilings, and expansive windows that fill the space with natural light. A dramatic floor-to-ceiling fireplace anchors the open-concept layout, creating a cozy gathering space for friends and family.
Music lovers will appreciate the built-in speakers and Bluetooth connectivity, perfect for setting the tone throughout the home.
The main-level primary suite is a peaceful retreat with a spa-like bath-complete with soaking tub, dual vanities, and a glass-enclosed shower-and two custom walk-in closets for elegant organization.
The chef's kitchen offers 42" cabinets, glossy tile backsplash, stainless hood, a five-burner cooktop, convection oven, microwave, and a spacious French door refrigerator. Sliding doors lead to a private outdoor space ideal for dining, gardening, or relaxing.
Upstairs, a flexible loft suits a home office or cozy lounge. The finished basement features surround sound, a wet bar with wine and beverage fridges, and a private guest suite with en-suite bath.
With curb appeal, smart upgrades, and a sought-after location, this home offers elevated living-inside and out.
Location
State CO
County Denver
Area Metro Denver
Zoning R-MU-20
Rooms
Basement Full, Partially Finished
Primary Bedroom Level Main
Bedroom 2 Upper
Bedroom 3 Upper
Bedroom 4 Basement
Interior
Interior Features Eat-in Kitchen, Cathedral/Vaulted Ceilings, Open Floorplan, Pantry, Walk-In Closet(s), Loft, Wet Bar, Kitchen Island
Heating Forced Air
Cooling Central Air, Ceiling Fan(s)
Fireplaces Type Gas Logs Included, Living Room, Single Fireplace
Fireplace true
Window Features Window Coverings,Double Pane Windows
Appliance Double Oven, Dishwasher, Refrigerator, Bar Fridge, Washer, Dryer, Disposal
Laundry Main Level
Exterior
Exterior Feature Balcony
Garage Spaces 2.0
Fence Fenced
Utilities Available Natural Gas Available, Electricity Available, Cable Available
Roof Type Composition,Metal
Street Surface Paved
Handicap Access Level Lot
Porch Patio, Deck
Building
Lot Description Gutters, Corner Lot, Level
Faces East
Story 2
Sewer City Sewer, Public Sewer
Water City Water
Level or Stories Two
Structure Type Wood/Frame,Wood Siding,Concrete
New Construction false
Schools
Elementary Schools Westerly Creek
Middle Schools Dsst: Montview
High Schools Northfield
School District Denver 1
Others
Senior Community false
SqFt Source Assessor
Special Listing Condition Private Owner




