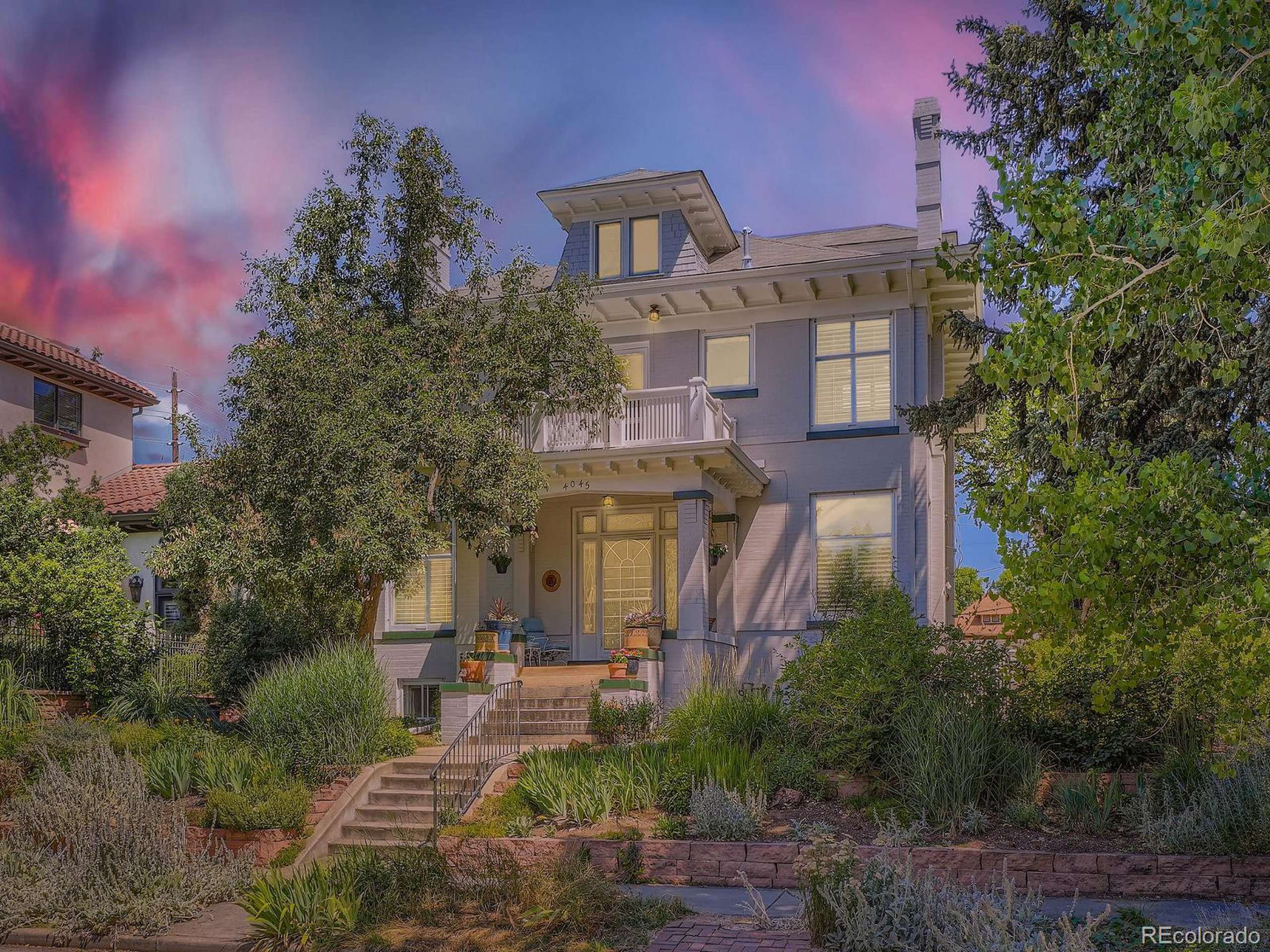4045 E 19th Ave Denver, CO 80220
OPEN HOUSE
Sun Jul 13, 10:00am - 1:00pm
UPDATED:
Key Details
Property Type Single Family Home
Sub Type Residential-Detached
Listing Status Active
Purchase Type For Sale
Square Footage 4,025 sqft
Subdivision South Park Hill
MLS Listing ID 2629707
Style Foursquare/Denver Square
Bedrooms 5
Full Baths 1
Half Baths 1
Three Quarter Bath 2
HOA Y/N false
Abv Grd Liv Area 2,988
Year Built 1910
Annual Tax Amount $7,648
Lot Size 7,840 Sqft
Acres 0.18
Property Sub-Type Residential-Detached
Source REcolorado
Property Description
This timeless Denver Square has just under 3000 square feet above grade and over 4,200 total square feet, blending historic character with modern comfort. With five bedrooms and five bathrooms, this home provides generous space for families, entertaining, and working from home.
The updated primary suite features a beautifully remodeled bathroom and a private deck, perfect for morning coffee or evening cocktails. Hardwood floors flow through the main level, which includes a large living room, elegant formal dining room, and a dedicated office with custom built-in bookshelves.
The finished basement adds exceptional bonus space, including a large family room with great ceiling height and a pool table, ideal for game nights or casual entertaining.
Situated on an oversized lot, there's room to garden, relax, or entertain outdoors.
Located just blocks from City Park, the Denver Zoo, Museum of Nature & Science, City Park Golf Course, and convenient public transit, this classic home offers the perfect mix of vintage charm and urban convenience.
Seller to offer $10k flooring concession with strong offer.
Location
State CO
County Denver
Area Metro Denver
Zoning U-SU-C
Direction Colorado Blvd to 19th Ave east to property.
Rooms
Basement Full, Partially Finished, Sump Pump
Primary Bedroom Level Upper
Master Bedroom 19x13
Bedroom 2 Upper 13x13
Bedroom 3 Upper 13x13
Bedroom 4 Upper 12x13
Bedroom 5 Upper 14x9
Interior
Interior Features Study Area, Eat-in Kitchen, Pantry, Walk-In Closet(s)
Heating Hot Water, Baseboard
Cooling Ceiling Fan(s)
Fireplaces Type Living Room, Single Fireplace
Fireplace true
Window Features Window Coverings,Bay Window(s),Storm Window(s)
Appliance Self Cleaning Oven, Dishwasher, Refrigerator, Washer, Dryer, Disposal
Exterior
Exterior Feature Balcony
Garage Spaces 2.0
Fence Partial
Utilities Available Electricity Available
Roof Type Composition
Street Surface Paved
Handicap Access Level Lot
Porch Patio
Building
Lot Description Gutters, Lawn Sprinkler System, Level
Faces South
Story 3
Foundation Slab
Sewer City Sewer, Public Sewer
Water City Water
Level or Stories Three Or More
Structure Type Brick/Brick Veneer
New Construction false
Schools
Elementary Schools Park Hill
Middle Schools Mcauliffe International
High Schools East
School District Denver 1
Others
Senior Community false
SqFt Source Assessor
Special Listing Condition Private Owner
Virtual Tour https://my.matterport.com/show/?m=ey6FZ1zP2eq&mls=1




