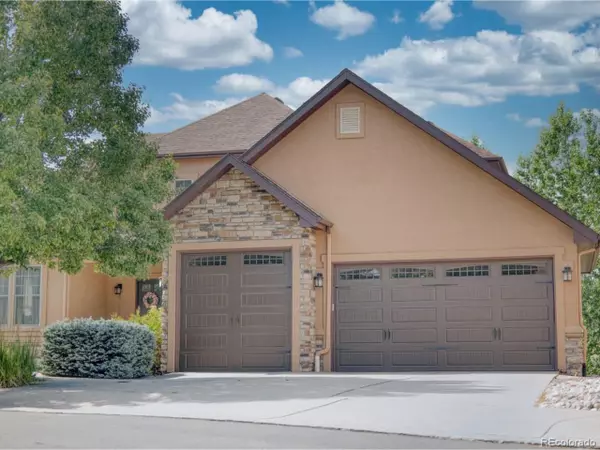6763 S Robb Ct Littleton, CO 80127

Open House
Fri Nov 28, 10:00am - 1:00pm
UPDATED:
Key Details
Property Type Single Family Home
Sub Type Residential-Detached
Listing Status Active
Purchase Type For Sale
Square Footage 4,829 sqft
Subdivision Eagle View
MLS Listing ID 9382315
Bedrooms 3
Full Baths 2
Half Baths 1
HOA Fees $180/mo
HOA Y/N true
Abv Grd Liv Area 2,996
Year Built 2006
Annual Tax Amount $6,040
Lot Size 9,147 Sqft
Acres 0.21
Property Sub-Type Residential-Detached
Source REcolorado
Property Description
Spacious and thoughtfully designed, this 3-bedroom, 3-bath home offers over 4,800 square feet of living space and stunning views of the Meadows Golf Course. A standout feature of this property is the residential elevator, providing convenient access to all levels, including the unfinished walk-out basement, offering flexibility for a wide range of needs and lifestyles. Inside, you'll find hardwood flooring, cherry cabinetry, granite countertops, and stainless steel appliances. The large covered deck includes built-in speakers and overlooks the golf course, creating an ideal space for relaxing or entertaining. The second floor is entirely dedicated to the expansive primary suite, totaling over 1,150 square feet and featuring vaulted ceilings, a gas fireplace, oversized shower, jetted tub, and a generous walk-in closet. The 3-car garage includes a removable ramp and an oversized third bay with extra height, perfect for RV or larger vehicle storage.
Located across from the Meadows Golf Course, this home combines classic finishes, smart design, accessibility, and room to grow with an unfinished walk-out basement ready for your personal touch. A rare opportunity with features not often found at this price point.
Location
State CO
County Jefferson
Community Park
Area Metro Denver
Zoning P-D
Rooms
Basement Walk-Out Access, Daylight, Structural Floor, Sump Pump
Primary Bedroom Level Main
Bedroom 2 Main
Bedroom 3 Upper
Interior
Interior Features Eat-in Kitchen, Open Floorplan
Heating Forced Air
Cooling Central Air, Ceiling Fan(s)
Fireplaces Type Gas, Family/Recreation Room Fireplace
Fireplace true
Appliance Double Oven, Dishwasher, Refrigerator, Microwave, Trash Compactor, Water Softener Owned, Water Purifier Owned, Disposal
Laundry Main Level
Exterior
Exterior Feature Balcony
Garage Spaces 3.0
Community Features Park
Utilities Available Natural Gas Available, Electricity Available, Cable Available
View Mountain(s), Water
Roof Type Composition
Street Surface Paved
Handicap Access Accessible Approach with Ramp, No Stairs, Accessible Elevator Installed
Porch Patio, Deck
Building
Lot Description Gutters, Lawn Sprinkler System, Cul-De-Sac, On Golf Course, Near Golf Course
Faces North
Story 2
Sewer City Sewer, Public Sewer
Water City Water
Level or Stories Two
Structure Type Wood/Frame,Stucco,Concrete,Moss Rock
New Construction false
Schools
Elementary Schools Powderhorn
Middle Schools Summit Ridge
High Schools Dakota Ridge
School District Jefferson Dist R-1
Others
HOA Fee Include Trash,Snow Removal
Senior Community false
SqFt Source Assessor
Special Listing Condition Private Owner
Virtual Tour https://www.zillow.com/view-imx/a43976d5-6807-47c3-a197-f668f7d15228?setAttribution=mls&wl=true&initialViewType=pano

Learn More About LPT Realty




