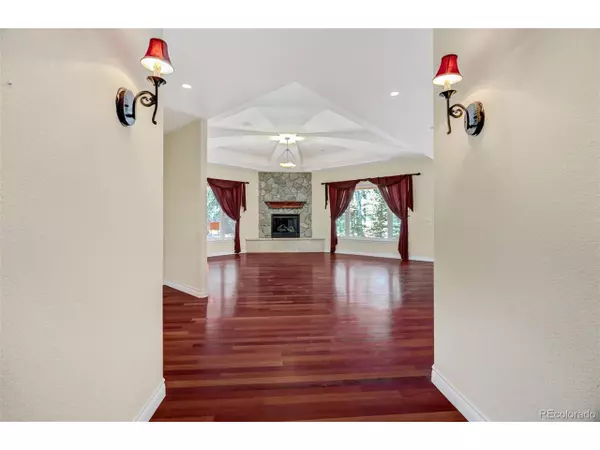155 Indian Wells Ln Colorado Springs, CO 80919
UPDATED:
Key Details
Property Type Single Family Home
Sub Type Residential-Detached
Listing Status Active
Purchase Type For Sale
Square Footage 2,644 sqft
Subdivision Thunderbird Estates
MLS Listing ID 9960433
Style Ranch
Bedrooms 4
Full Baths 2
Half Baths 1
HOA Y/N false
Abv Grd Liv Area 2,644
Year Built 2004
Annual Tax Amount $2,931
Lot Size 0.630 Acres
Acres 0.63
Property Sub-Type Residential-Detached
Source REcolorado
Property Description
Location
State CO
County El Paso
Area Out Of Area
Zoning RR-0.5
Direction From N I-25, Take Woodmen Rd exit, Turn left onto E Woodmen Rd, Merge onto Commerce Center Dr, Right on Tudor Rd, Left on Indian Well Ln then home will be on your left.
Rooms
Basement Crawl Space
Primary Bedroom Level Main
Master Bedroom 14x18
Bedroom 2 Main 12x15
Bedroom 3 Main 12x15
Bedroom 4 Main 10x12
Interior
Interior Features Study Area, Eat-in Kitchen, Walk-In Closet(s)
Heating Forced Air
Cooling Central Air, Ceiling Fan(s)
Fireplaces Type Gas, Living Room, Single Fireplace
Fireplace true
Appliance Double Oven, Dishwasher, Refrigerator, Washer, Dryer, Disposal
Exterior
Exterior Feature Hot Tub Included
Garage Spaces 3.0
Utilities Available Electricity Available
Roof Type Fiberglass
Street Surface Paved
Handicap Access No Stairs
Porch Patio, Deck
Building
Story 1
Sewer City Sewer, Public Sewer
Water City Water
Level or Stories One
Structure Type Wood/Frame
New Construction false
Schools
Elementary Schools Woodmen-Roberts
Middle Schools Eagleview
High Schools Air Academy
School District Academy 20
Others
Senior Community false
SqFt Source Assessor
Virtual Tour https://www.youtube.com/watch?v=CnwWacYNpyE




