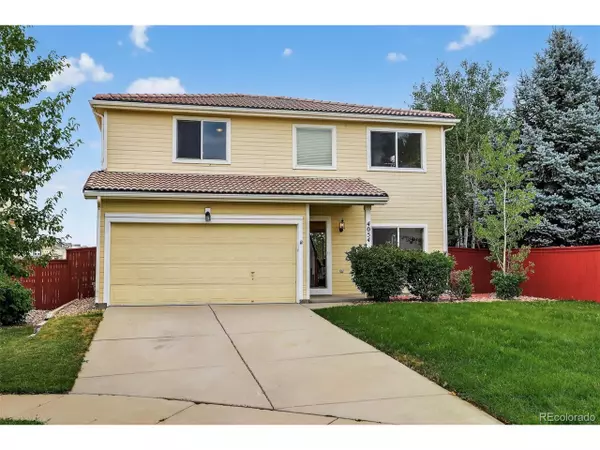4054 Perth St Denver, CO 80249
OPEN HOUSE
Sat Aug 02, 9:00am - 11:30pm
Sun Aug 03, 10:00am - 12:00pm
UPDATED:
Key Details
Property Type Single Family Home
Sub Type Residential-Detached
Listing Status Active
Purchase Type For Sale
Square Footage 1,708 sqft
Subdivision Green Valley Ranch
MLS Listing ID 6099965
Style Foursquare/Denver Square
Bedrooms 3
Full Baths 2
Half Baths 1
HOA Fees $150/ann
HOA Y/N true
Abv Grd Liv Area 1,708
Year Built 2000
Annual Tax Amount $2,753
Lot Size 5,662 Sqft
Acres 0.13
Property Sub-Type Residential-Detached
Source REcolorado
Property Description
Step inside and you'll immediately notice the care that's gone into nearly every room. The fresh interior paint and elegant Brazilian Jatoba hardwood floors on the main level create a warm and inviting atmosphere. Upstairs, you'll appreciate the high-quality, pet- and stain-resistant carpeting on the stairs and upper floor, perfect for everyday living.
The kitchen is a true highlight, boasting brand-new appliances (stove, refrigerator, dishwasher, and garbage disposal), a new sink and faucet, and modern lighting. Plus, the upgraded Merillat cabinetry adds a touch of style and quality. Even the bathrooms have been updated with new toilets, and one bedroom features a charming hand-painted mural for a unique touch.
With two patio doors connecting indoor and outdoor living, a Large and spacious front yard, and single ownership since it was built, it shows pride of ownership. This home is a standout with its thoughtful upgrades and prime location!
Location
State CO
County Denver
Area Metro Denver
Zoning R2
Direction North on tower, Right on E 40 Ave, Left on Odessa St, Right on Orleans St, Left on Perth St, first home on the right in the cul-de-sac.
Rooms
Primary Bedroom Level Upper
Bedroom 2 Upper
Bedroom 3 Upper
Interior
Interior Features Open Floorplan, Pantry, Walk-In Closet(s), Kitchen Island
Heating Forced Air
Cooling Central Air
Window Features Bay Window(s),Double Pane Windows,Triple Pane Windows
Appliance Down Draft, Self Cleaning Oven, Dishwasher, Refrigerator, Washer, Dryer, Microwave, Disposal
Exterior
Garage Spaces 2.0
Fence Fenced
Utilities Available Electricity Available
Waterfront Description Abuts Stream/Creek/River
View Plains View
Roof Type Tile
Street Surface Paved
Building
Lot Description Gutters, Lawn Sprinkler System, Cul-De-Sac, Corner Lot, Abuts Public Open Space, Abuts Private Open Space
Faces West
Story 2
Foundation Slab
Sewer City Sewer, Public Sewer
Water City Water
Level or Stories Two
Structure Type Wood Siding
New Construction false
Schools
Elementary Schools Green Valley
Middle Schools Dsst: Green Valley Ranch
High Schools Dr. Martin Luther King
School District Denver 1
Others
Senior Community false
SqFt Source Assessor
Special Listing Condition Private Owner




