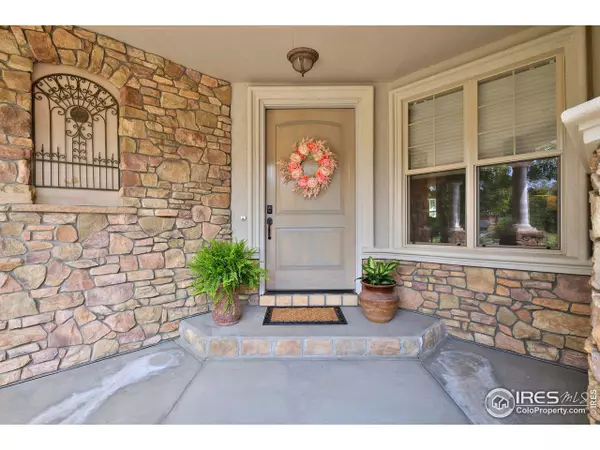1556 Stardance Cir Longmont, CO 80504

UPDATED:
Key Details
Property Type Single Family Home
Sub Type Residential-Detached
Listing Status Active
Purchase Type For Sale
Square Footage 5,772 sqft
Subdivision Fox Meadows Flg 3
MLS Listing ID 1040744
Style Contemporary/Modern
Bedrooms 5
Full Baths 4
Three Quarter Bath 1
HOA Fees $42/mo
HOA Y/N true
Abv Grd Liv Area 3,786
Year Built 2005
Annual Tax Amount $7,699
Lot Size 10,018 Sqft
Acres 0.23
Property Sub-Type Residential-Detached
Source IRES MLS
Property Description
Location
State CO
County Boulder
Area Longmont
Zoning RES
Direction 9th Ave, South on Deerwood Drive, west on Stardance Circle
Rooms
Family Room Wood Floor
Basement Full, Partially Finished, Walk-Out Access, Built-In Radon
Primary Bedroom Level Upper
Master Bedroom 16x19
Bedroom 2 Upper 12x17
Bedroom 3 Upper 16x12
Bedroom 4 Upper 14x15
Bedroom 5 Lower 17x13
Dining Room Wood Floor
Kitchen Wood Floor
Interior
Interior Features Study Area, High Speed Internet, Eat-in Kitchen, Separate Dining Room, Cathedral/Vaulted Ceilings, Open Floorplan, Pantry, Walk-In Closet(s), Wet Bar, Jack & Jill Bathroom, Kitchen Island, 9ft+ Ceilings
Heating Forced Air
Cooling Central Air, Ceiling Fan(s)
Flooring Wood Floors
Fireplaces Type Gas
Fireplace true
Window Features Window Coverings,Double Pane Windows
Appliance Gas Range/Oven, Self Cleaning Oven, Double Oven, Dishwasher, Refrigerator, Bar Fridge, Microwave, Disposal
Laundry Sink, Washer/Dryer Hookups, Upper Level
Exterior
Exterior Feature Lighting
Parking Features Oversized, Tandem
Garage Spaces 4.0
Fence Fenced
Utilities Available Natural Gas Available, Electricity Available, Cable Available
Roof Type Composition
Street Surface Paved,Asphalt
Porch Patio, Deck
Building
Lot Description Curbs, Gutters, Sidewalks, Lawn Sprinkler System, Near Golf Course
Story 2
Sewer City Sewer
Water City Water, City
Level or Stories Two
Structure Type Stone,Stucco
New Construction false
Schools
Elementary Schools Fall River
Middle Schools Trail Ridge
High Schools Skyline
School District St Vrain Dist Re 1J
Others
HOA Fee Include Management
Senior Community false
Tax ID R0506044
SqFt Source Assessor
Special Listing Condition Private Owner
Virtual Tour https://www.youtube.com/embed/ZxwniYiP3CU

Learn More About LPT Realty




