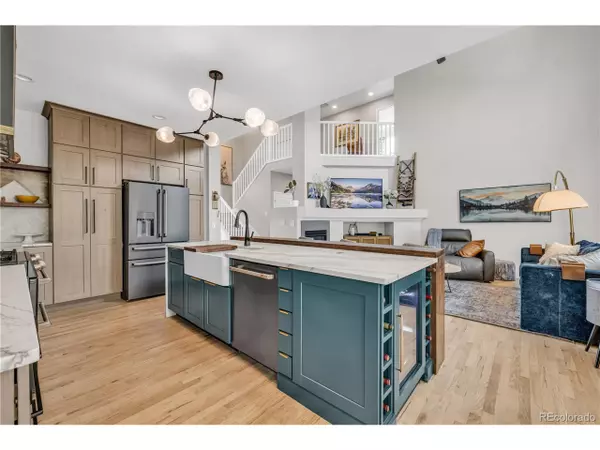626 Gallegos St Erie, CO 80516
OPEN HOUSE
Sat Aug 09, 1:00pm - 3:00pm
UPDATED:
Key Details
Property Type Single Family Home
Sub Type Residential-Detached
Listing Status Coming Soon
Purchase Type For Sale
Square Footage 2,329 sqft
Subdivision Erie Commons
MLS Listing ID 3437986
Bedrooms 5
Full Baths 2
Half Baths 1
HOA Fees $105/mo
HOA Y/N true
Abv Grd Liv Area 2,329
Year Built 2005
Annual Tax Amount $6,998
Lot Size 6,534 Sqft
Acres 0.15
Property Sub-Type Residential-Detached
Source REcolorado
Property Description
Don't forget the upstairs! This spacious area has 4 more bedrooms, each with their own personality, and a cozy nook for homework, reading, gaming, or chilling with snacks from the fridge. Its ideal owner appreciates the details - things like ceiling fans in every room, new faucets, luxury vinyl flooring to make life easier, extra storage space, and an overlook to check on the rest of the house without actually needing to go down the stairs.
Have a lot of guests to entertain? Or escape from? Check out the backyard with its mature trees and in-ground trampoline, perfect for stress relief, or head down to the basement with extra windows for additional light suitable for watching a game, or block it all for an intense gaming session. Really want to play hide and seek? Check out the new custom laundry cabinets you could hide in, or at least store all your cleaning products in, not as fun but a lot more practical.
Are you looking to love a home with a lot to offer? Then you may be the right match so let's set up a date and see where it goes!
Location
State CO
County Weld
Community Pool, Playground, Park, Hiking/Biking Trails
Area Greeley/Weld
Direction GPS
Rooms
Basement Partial, Unfinished, Crawl Space
Primary Bedroom Level Main
Bedroom 2 Upper
Bedroom 3 Upper
Bedroom 4 Upper
Bedroom 5 Upper
Interior
Interior Features Study Area, Eat-in Kitchen, Cathedral/Vaulted Ceilings, Open Floorplan, Pantry, Walk-In Closet(s), Loft, Kitchen Island
Heating Forced Air
Cooling Central Air, Ceiling Fan(s)
Fireplaces Type Gas, Living Room, Single Fireplace
Fireplace true
Appliance Dishwasher, Refrigerator, Disposal
Laundry Main Level
Exterior
Garage Spaces 2.0
Fence Fenced
Community Features Pool, Playground, Park, Hiking/Biking Trails
Utilities Available Natural Gas Available
Roof Type Composition
Handicap Access Level Lot
Porch Patio
Building
Lot Description Gutters, Lawn Sprinkler System, Level
Faces East
Story 2
Foundation Slab
Sewer City Sewer, Public Sewer
Water City Water
Level or Stories Two
Structure Type Wood/Frame
New Construction false
Schools
Elementary Schools Red Hawk
Middle Schools Erie
High Schools Erie
School District St. Vrain Valley Re-1J
Others
HOA Fee Include Trash
Senior Community true
SqFt Source Assessor
Special Listing Condition Private Owner
Virtual Tour https://www.zillow.com/view-imx/9f1f6401-63c8-457f-bdca-00d1fa1d9eef?setAttribution=mls&wl=true&initialViewType=pano




