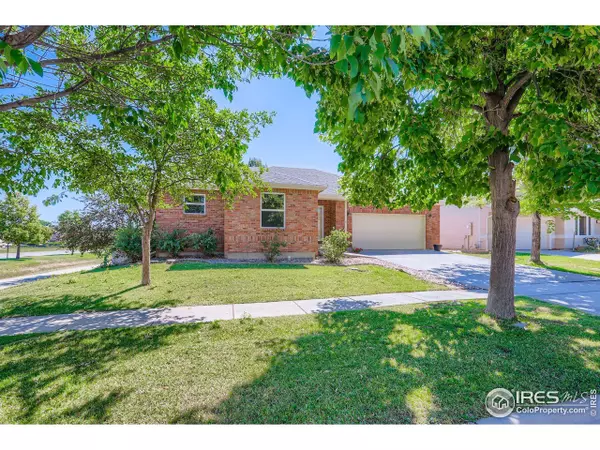310 Bein St Berthoud, CO 80513
OPEN HOUSE
Sat Aug 16, 1:00pm - 3:00pm
UPDATED:
Key Details
Property Type Single Family Home
Sub Type Residential-Detached
Listing Status Active
Purchase Type For Sale
Square Footage 3,655 sqft
Subdivision Berthoud Commons
MLS Listing ID 1041376
Style Contemporary/Modern,Ranch
Bedrooms 4
Full Baths 2
Three Quarter Bath 1
HOA Y/N false
Abv Grd Liv Area 1,828
Year Built 2000
Annual Tax Amount $3,771
Lot Size 6,969 Sqft
Acres 0.16
Property Sub-Type Residential-Detached
Source IRES MLS
Property Description
Location
State CO
County Larimer
Area Loveland/Berthoud
Zoning SFR
Rooms
Family Room Carpet
Basement Full, Partially Finished
Primary Bedroom Level Main
Master Bedroom 16x13
Bedroom 2 Main 12x11
Bedroom 3 Main 12x11
Bedroom 4 Basement 14x11
Kitchen Tile Floor
Interior
Interior Features Satellite Avail, High Speed Internet, Eat-in Kitchen, Cathedral/Vaulted Ceilings, Open Floorplan, Pantry, Walk-In Closet(s)
Heating Forced Air
Cooling Central Air, Ceiling Fan(s)
Fireplaces Type Gas, Gas Logs Included
Fireplace true
Window Features Window Coverings,Double Pane Windows
Appliance Electric Range/Oven, Dishwasher, Refrigerator, Microwave, Disposal
Laundry Washer/Dryer Hookups, Main Level
Exterior
Parking Features Garage Door Opener
Garage Spaces 2.0
Fence Fenced, Vinyl
Utilities Available Natural Gas Available, Electricity Available, Cable Available
Roof Type Composition
Street Surface Paved,Asphalt
Handicap Access Level Lot, Main Floor Bath, Main Level Bedroom, Stall Shower, Main Level Laundry
Porch Patio
Building
Lot Description Curbs, Gutters, Sidewalks, Lawn Sprinkler System, Corner Lot, Level, Abuts Ditch
Faces West
Story 1
Sewer City Sewer
Water City Water, Town of Berthoud
Level or Stories One
Structure Type Wood/Frame,Brick/Brick Veneer,Composition Siding
New Construction false
Schools
Elementary Schools Ivy Stockwell
Middle Schools Turner
High Schools Berthoud
School District Thompson R2-J
Others
Senior Community false
Tax ID R1581099
SqFt Source Assessor
Special Listing Condition Private Owner




