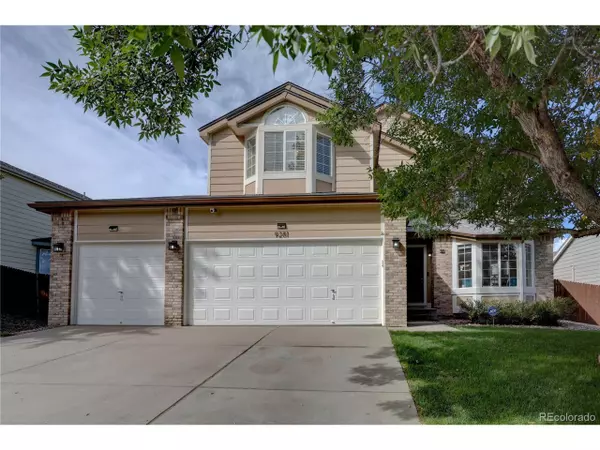9281 Upham Way Westminster, CO 80021

Open House
Sat Sep 27, 11:00am - 2:00pm
Sun Sep 28, 11:00am - 2:00pm
UPDATED:
Key Details
Property Type Single Family Home
Sub Type Residential-Detached
Listing Status Active
Purchase Type For Sale
Square Footage 2,204 sqft
Subdivision Cambridge Farm
MLS Listing ID 3770500
Bedrooms 4
Full Baths 2
Three Quarter Bath 1
HOA Fees $250
HOA Y/N true
Abv Grd Liv Area 2,204
Year Built 2000
Annual Tax Amount $3,345
Lot Size 7,405 Sqft
Acres 0.17
Property Sub-Type Residential-Detached
Source REcolorado
Property Description
The eat-in kitchen is cozy and functional with stainless steel appliances and a gas range stove, making it a cook's delight. A charming bay window floods the main living room with natural light, while the large unfinished basement-with rough-in plumbing and egress windows-is ready for your custom expansion ideas.
Step outside to a flat, usable backyard featuring low-maintenance composite decking and a pergola that stays with the property-ideal for outdoor entertaining. The oversized 3-car garage provides ample space, including storage in the rafters.
Enjoy all that nature has to offer just 4 miles away at Standley Lake-boating, paddle sports, fishing, hiking, camping, and more await you! Whether you're watching wildlife or enjoying a scenic picnic, the outdoor possibilities are endless.
Don't miss your chance to own this incredible home in a sought-after location.
Visit www.9281UphamWay.com for a full virtual tour and more details!
Location
State CO
County Jefferson
Area Metro Denver
Direction GPS
Rooms
Other Rooms Outbuildings
Basement Partial, Unfinished, Crawl Space, Structural Floor
Primary Bedroom Level Upper
Master Bedroom 17x15
Bedroom 2 Upper 12x12
Bedroom 3 Upper 12x11
Bedroom 4 Main 12x9
Interior
Interior Features Eat-in Kitchen, Cathedral/Vaulted Ceilings, Walk-In Closet(s), Kitchen Island
Heating Forced Air
Cooling Central Air, Ceiling Fan(s)
Fireplaces Type Family/Recreation Room Fireplace, Single Fireplace
Fireplace true
Window Features Window Coverings,Bay Window(s),Double Pane Windows
Appliance Self Cleaning Oven, Dishwasher, Refrigerator, Dryer, Microwave, Water Softener Owned, Disposal
Laundry Main Level
Exterior
Garage Spaces 3.0
Fence Fenced
Utilities Available Electricity Available, Cable Available
Roof Type Composition
Street Surface Paved
Porch Patio, Deck
Building
Lot Description Gutters, Lawn Sprinkler System
Faces East
Story 2
Foundation Slab
Sewer City Sewer, Public Sewer
Water City Water
Level or Stories Two
Structure Type Wood/Frame,Wood Siding
New Construction false
Schools
Elementary Schools Semper
Middle Schools Mandalay
High Schools Standley Lake
School District Jefferson County R-1
Others
HOA Fee Include Trash
Senior Community false
SqFt Source Assessor
Special Listing Condition Private Owner
Virtual Tour https://www.9281uphamway.com/

Learn More About LPT Realty




